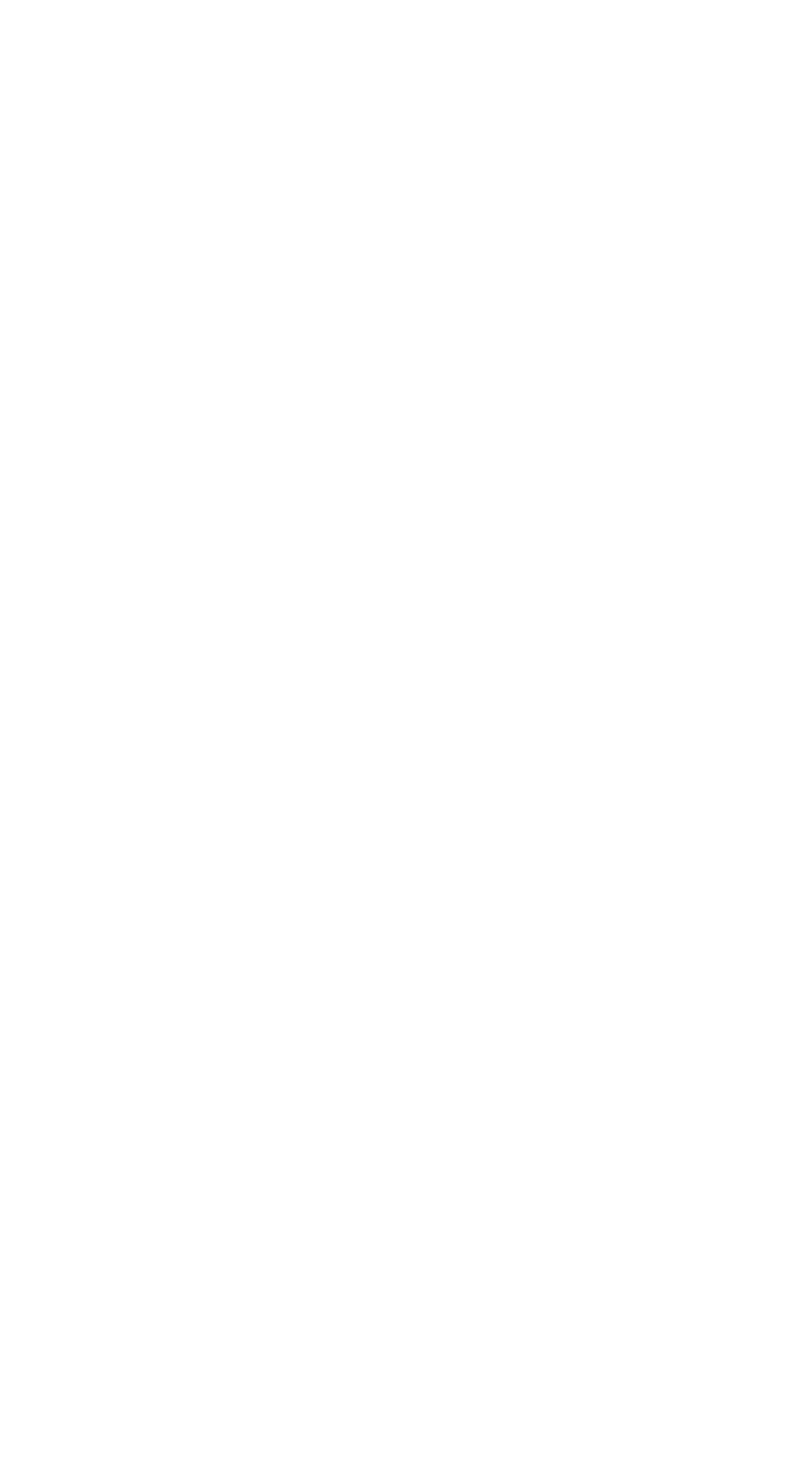
bringing your design goals to life

No two projects are the same. That’s why we offer different billing structures tailored to your project and budget.

OUR DESIGN PROCESS
PRE-DESIGN
1
This is the first step toward fulfilling your design goals. We conduct research, assess your space, and draw inspiration. Our first engagement is a programming meeting, where we learn about your space, your functional and aesthetic aspirations, and any limitations or challenges you’re facing. These discoveries set the foundation for your design.
SCHEMATIC DESIGN
2
Next, we take a “wide lens” view of the design concepts that could achieve your goals, progressively zooming in and landing on a couple options to evaluate. This is a collaborative process—we meet together several times for feedback, narrowing in on the ideal direction. This is where you can begin to see your vision come to life through preliminary image boards, 2D drawings, and 3D models.
DESIGN DEVELOPMENT
3
All of your feedback is synthesized, and we refine the details. We gather specifications and preliminary pricing for fixtures, finishes, and equipment, and finalize the drawings. After a final design meeting, we arrive at a comprehensive plan that captures your vision before handing it over for contractor pricing.
CONSTRUCTION & PROJECT MANAGEMENT
4
We’re with you as your design goals continue to come to life. We are active during the construction process, making site visits and ensuring that the design is being developed exactly as it was envisioned.
FURNISHINGS & INSTALLATION
5
All the finishing touches are delivered and installed—dishes and linens are unpacked, beds are made, and the artwork is hung. Your vision has finally become reality. Now you can enjoy your elevated environment.





